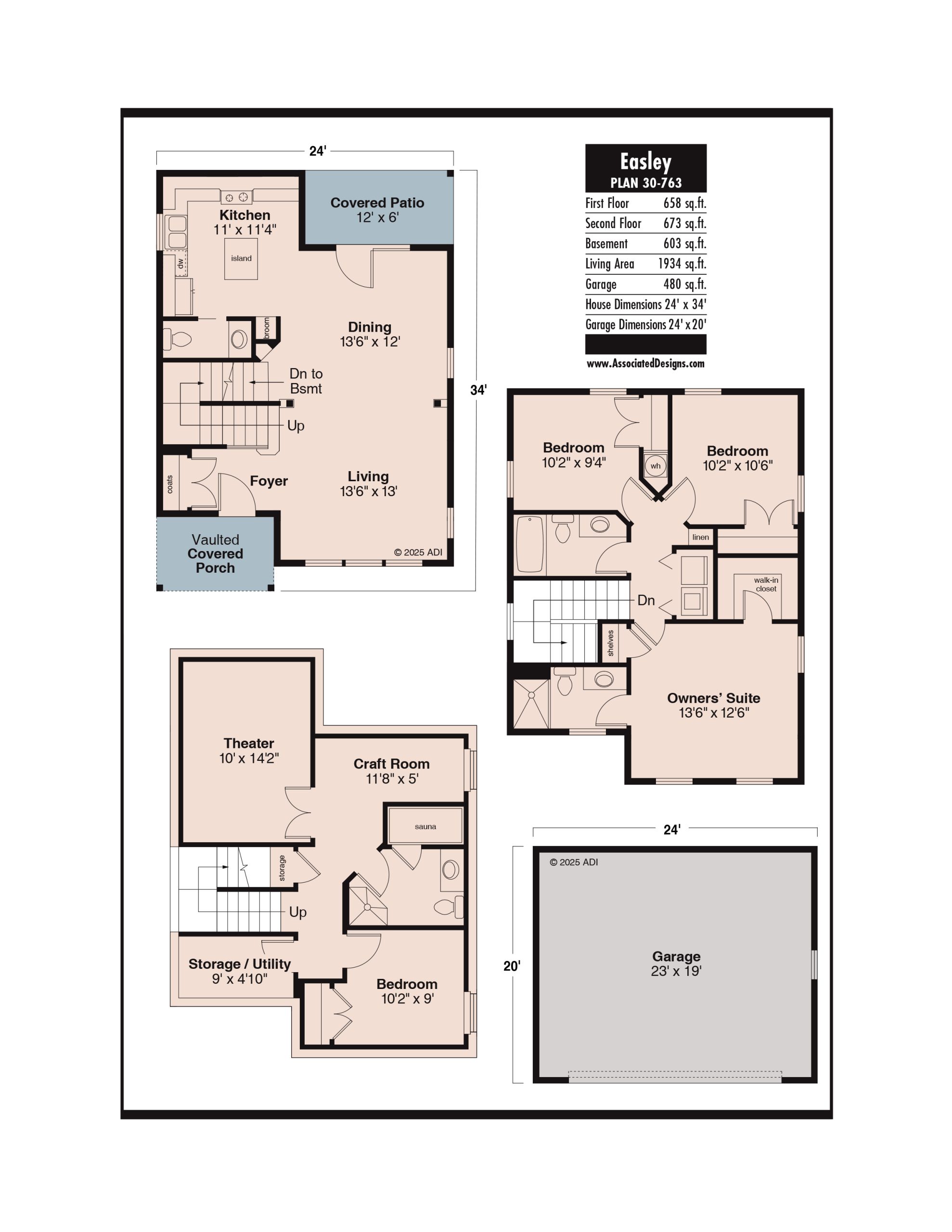Associated Designs | A Timeless 2 Story Craftsman Home with Modern Comforts
Industry: Home & Garden
Looking for a home that effortlessly combines timeless charm with modern-day livability? The Easley is a standout Craftsman-style design that checks every box—inviting curb appeal, a flexible floor plan, and thoughtful details throughout. Whether you're drawn to the warmth of wood-accented trim and exposed beams or the practicality of a finished basement with room to grow, this two-story home offers comfort and character at every turn. Read on to discover why the Easley is more than just a house—it's a lifestyle designed for the way families live today.
Eugene, OR (PRUnderground) July 15th, 2025
The Easley is a beautifully designed 2 story Craftsman house plan that blends timeless curb appeal with modern function. Its steep rooflines, decorative gable brackets, and wood-accented trim reflect classic country style, while the vaulted front porch—framed by tapered columns and exposed beams—adds a warm and welcoming touch.
Inside, the open-concept layout creates a seamless flow between the living room, dining area, and kitchen. Natural light pours in through oversized front windows, highlighting the generous living space. The kitchen features an island with ample workspace, perfect for family gatherings or casual meals. Just off the dining area, a covered patio extends the living space outdoors—ideal for relaxing or entertaining. A coat closet and powder bath are smartly placed near the stairs for convenience.
Upstairs, the home offers four bedrooms, including a spacious owner’s suite with a walk-in closet and private bath. Dual vanities and a walk-in shower turn the suite into a personal retreat. Two secondary bedrooms share a hall bath, while the fourth bedroom enjoys a tucked-away location—ideal for guests, teens, or a home office. Thoughtful touches like hallway linen storage and built-in shelving elevate everyday livability.
The fully finished basement adds even more versatility. It includes a home theater, craft room, additional bedroom, full bath, storage space, and a luxurious sauna—perfect for multi-generational living or guests.
A detached 2-car garage mirrors the home’s Craftsman charm, offering plenty of space for vehicles, tools, or hobbies.
With its spacious layout, finished basement, and distinctive style, the Easley is a flexible and family-friendly floor plan that blends classic Craftsman character with modern-day convenience.
The Easley 30-763 is created by Associated Designs, Inc.’s talented team of residential home designers. To learn more about this design visit www.AssociatedDesigns.com.
About Associated Designs
Founded in 1990, Associated Designs offers pre-designed plans and custom design services. Created by a talented team of designers with more than 45 years of design experience, Associated Designs offers a variety of single family homes, garage and accessory structures, and multi-family designs.




