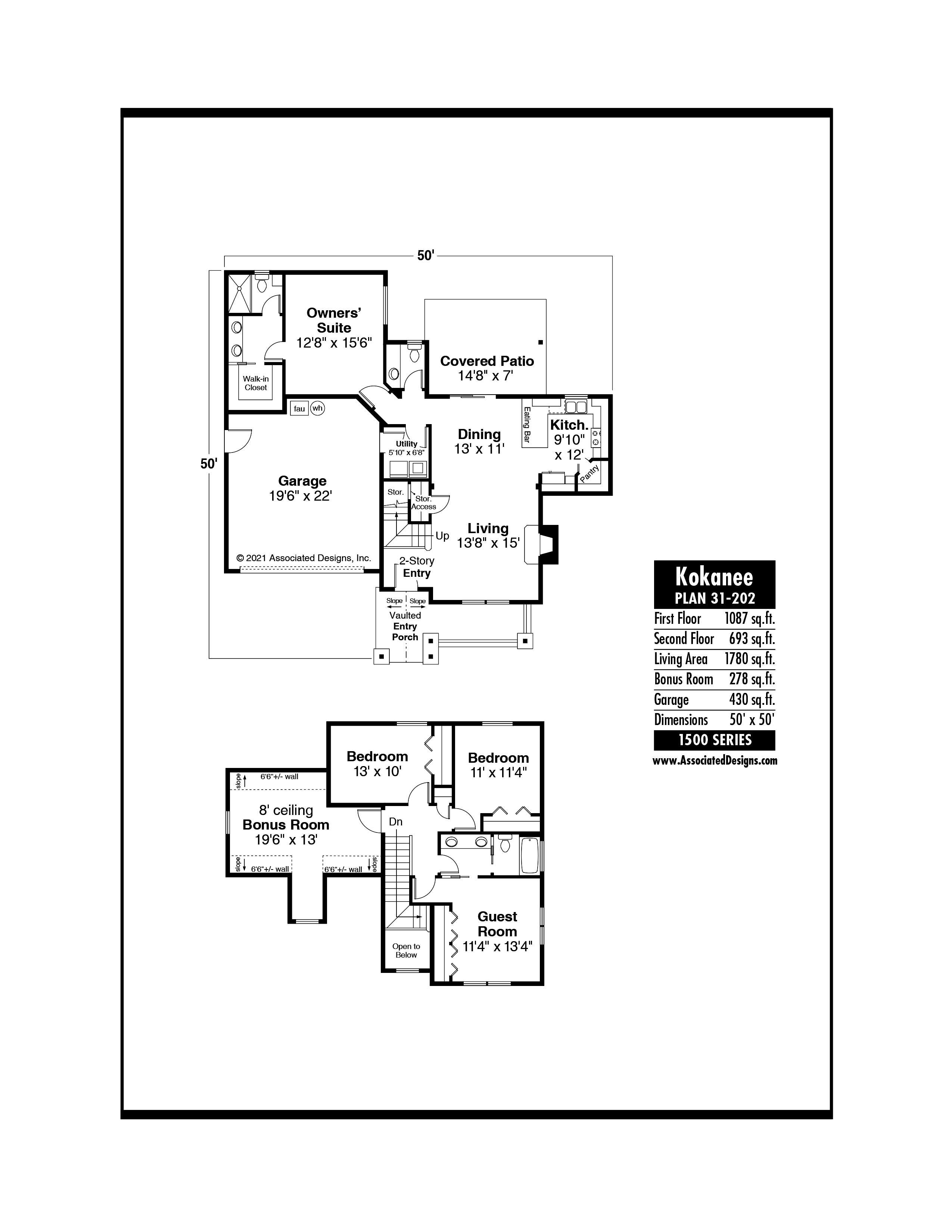Associated Designs – Cozy Country House Plan Kokanee has 4 Bedrooms
Industry: Home & Garden
Wrapped in an idyllic country exterior, the Kokanee is a small four-bedroom house plan. This new home design offers a great room layout with main floor master - well separated from the other three bedrooms located on the upper floor.
Eugene, OR (PRUnderground) November 1st, 2022
The Kokanee is a two-story house plan wrapped in a charming country exterior. Slender columns with broad stone bases mark the boundary of the front covered porch.
Inside the foyer is open with a tall 2-story ceiling and is open to the great room. The living room, dining room, and kitchen are all open so that people and conversations can flow freely in the space. A fireplace can be enjoyed from the living room on cozy fall days. When the weather is nice, the sliding glass door in the dining room opens and extends the great room to the back covered patio. An eating bar extends out and provides some visual separation to the kitchen while adding additional seating during holiday gatherings.
Off the dining room a short hallway leads past a half bath and a pass-through utility room which provides direct access to the attached two car garage. At the end of the hall is the main floor owners’ suite which features a private bath with twin sinks and a walk-in closet.
Those who enjoy entertaining will appreciate the second-floor guest room. The guest accommodation is set up for longer visits with the larger closet and direct access to the shared compartmentalized bathroom. The Kokanee is a great plan for growing families or households where more than one person works remotely. The second floor has an additional two bedrooms on the upper level bringing the total bedroom count to four. These extra rooms make great home offices, exercise studios, or hobby rooms for households without children or adult children who have left the nest.
Extending out over the garage is a bonus room. The 8-foot ceiling allows this space to be finished as a family room or recreation room providing space for visitors to spread out during larger get-togethers. For families with small children, the bonus room is an ideal space for a playroom.
The Kokanee 31-202 is created by Associated Designs, Inc.’s talented team of residential home designers. To learn more about this design visit www.AssociatedDesigns.com.
About Associated Designs
Founded in 1990, Associated Designs offers pre-designed plans and custom design services. Created by a talented team of designers with more than 45 years of design experience, Associated Designs offers a variety of single family homes, garage and accessory structures, and multi-family designs.




