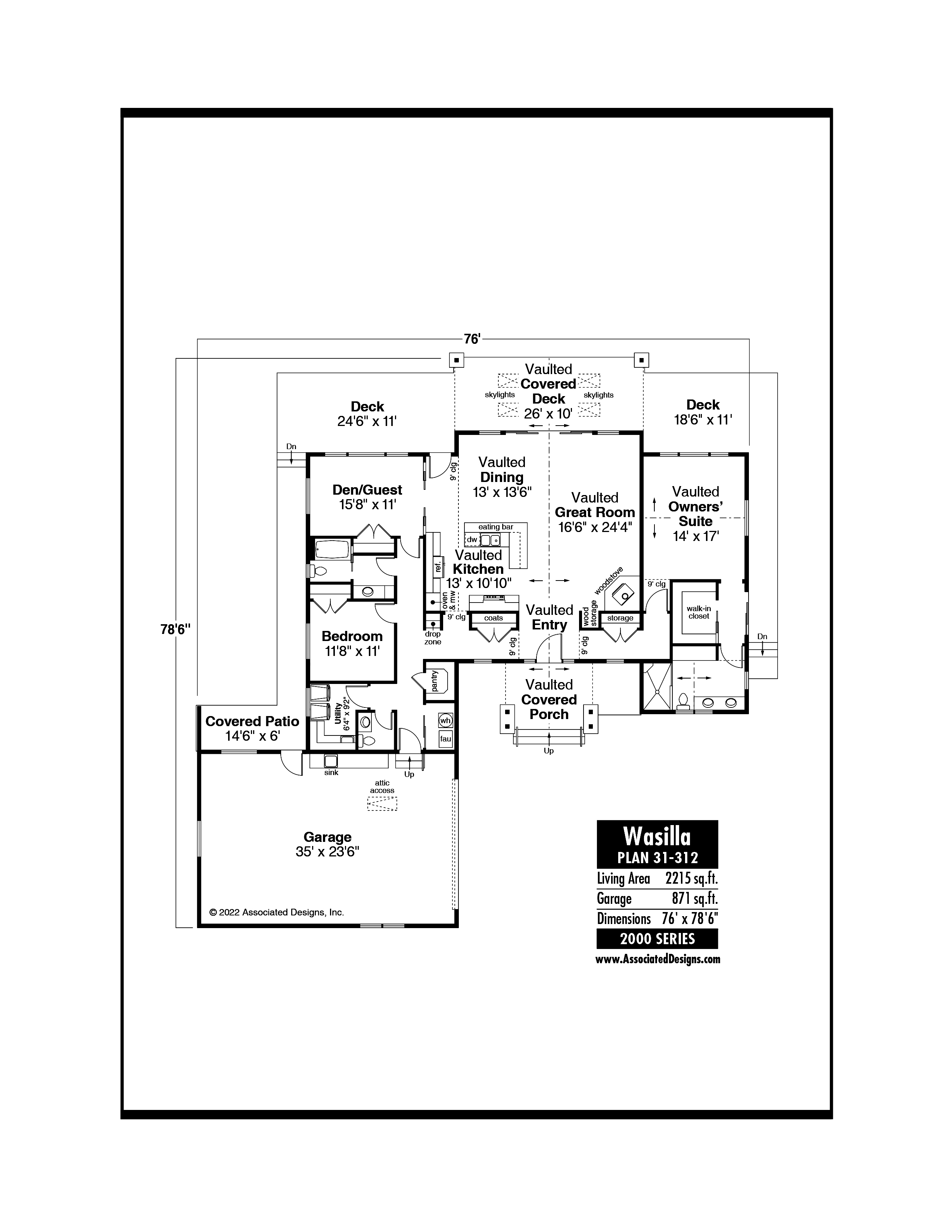Associated Designs – Cozy Craftsman House Plan Wasilla Ideal for Corner Lot
Industry: Home & Garden
A classic combination of lap siding, stone accents, and decorative gable ends create the eye-catching Craftsman exterior of the Wasilla house plan. This one-story floor plan is ideal for a corner lot with its side entry garage.
Eugene, OR (PRUnderground) September 6th, 2022
A classic combination of lap siding, stone accents, and decorative gable ends create the eye-catching Craftsman exterior of the Wasilla house plan. This one-story floor plan is ideal for a corner lot with its side entry garage.
Slender columns with stone bases frame the front door and mark the boundary of the vaulted, covered porch. Windows surround the front door filling the entry with light. Inside the vault continues. A coat closet is just steps away to the left and straight ahead the floor plan opens to the great room.
The great room fills the core of the Wasilla home design. A corner woodstove keeps the home cozy and bright on colder winter days and in the summer the double sliding glass door along the back wall extends the living room to the outdoors. An L-shaped island provides some visual separation of the kitchen from the rest of the living space.
Off the dining room a double pocket door opens to the den. Windows along two walls keep this room bright and cheery. For those who enjoy entertaining the den could also serve as a guest room. Another bedroom is just down the hall and is separated by the compartmentalized full bathroom. At the end of the bedroom hall is the attached two car side entry garage and laundry room.
On the opposite side of the home – well separated from the other bedrooms – is the vaulted owners’ suite. This spacious and quiet retreat boasts a comfortable sized walk-in closet and private bathroom with walk-in shower and dual vanities.
The Wasilla 31-312 is created by Associated Designs, Inc.’s talented team of residential home designers. To learn more about this design visit www.AssociatedDesigns.com.
About Associated Designs
Founded in 1990, Associated Designs offers pre-designed plans and custom design services. Created by a talented team of designers with more than 45 years of design experience, Associated Designs offers a variety of single family homes, garage and accessory structures, and multi-family designs.




