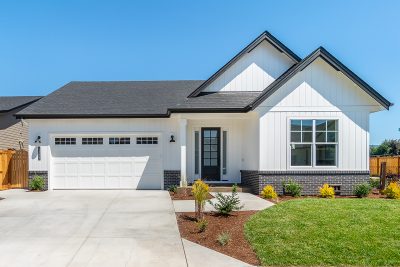Associated Designs – House Plan of the Week: Narrow Lot Farmhouse Plan Amarillo
Industry: Home & Garden
An elegant, minimalistic exterior features gabled roofing with batt and board ends, walls of lap siding and stone accents. A single raised trim post frames a front door set back beneath a covered porch, for a warm, rustic effect.
Eugene, OR (PRUnderground) February 21st, 2023
Land doesn’t have to be plentiful to enjoy a country retreat. The Amarillo packs spacious, amenity-rich rooms into a classic farmhouse exterior able to fit on just about any narrow lot.
An elegant, minimalistic exterior features gabled roofing with batt and board ends, walls of lap siding and stone accents. A single raised trim post frames a front door set back beneath a covered porch, for a warm, rustic effect.
But step inside and find living spaces oozing contemporary charm.
Through the front door, an entry contains a staircase and an opening to the left, which reveals a roomy, flexible den. With front-facing windows and a closet, this space is among the most versatile in the home, and can easily be converted into a home office or guest bedroom. A full bathroom is easily accessible just beyond the den from the entry.
Past the bathroom, the entry steps out into an open kitchen, dining and great room. This open floor plan creates multiple gathering spaces within a larger, shared space that occupies much of the ground floor.
Two walls of kitchen counters wrap around a refrigerator, dishwasher, double bowl sink, cooktop stove and oven. They surround a large island with an eating bar, perfect for an additional food prep area, or just to enjoy a meal. There is plenty of food storage space in a walk-in pantry beneath the staircase to the right, and additional storage shelves lay just beyond.
The kitchen opens straight ahead to a dining room, and connects seamlessly to the spacious great room. Anchored by a fireplace in the corner, the great room’s connectivity with the kitchen and the dining room makes the entire space ideal for entertaining guests or just enjoying as a cozy retreat for the family. Sliding glass doors open out from the dining room to a covered rear patio.
While these spaces emphasize openness, the owners’ suite puts a premium on privacy. An opening off of the great room reveals a utility room through a sliding pocket door, while a door to the left opens to the luxurious owners’ suite. Rear-facing windows stream in light, and a sliding door opens to the owners’ bath with a stand-in shower, double sink vanity and private toilet. The owners’ suite also boasts a large walk-in closet with a shelving system that can be designed to an owners’ tastes.
Back near the utility room, another door opens to the two-car garage, with a side door exiting out to a concrete walkway. The garage also contains a pull-down attic access.
But there is more to see than attic space above. Back in the entry, take the staircase up to reach the Amarillo’s upstairs loft and two secondary bedrooms. Another versatile living space, the loft could be an ideal conversion to a play room, library or more. The bedrooms are located on either side of the loft, with a shared full bathroom and linen closet.
The Amarillo 31-139 is created by Associated Designs, Inc.’s talented team of residential home designers. To learn more about this design visit www.AssociatedDesigns.com.
About Associated Designs
Founded in 1990, Associated Designs offers pre-designed plans and custom design services. Created by a talented team of designers with more than 45 years of design experience, Associated Designs offers a variety of single family homes, garage and accessory structures, and multi-family designs.




