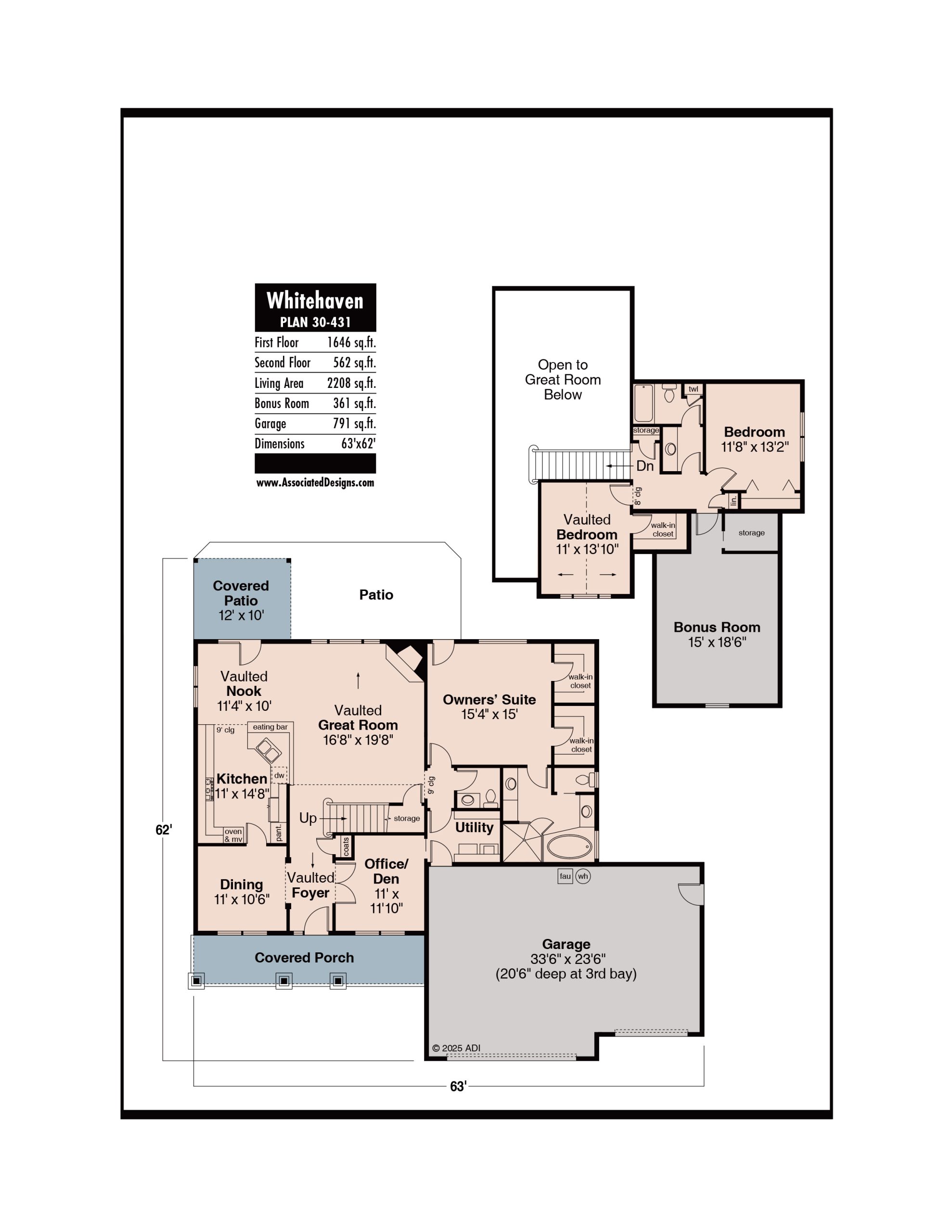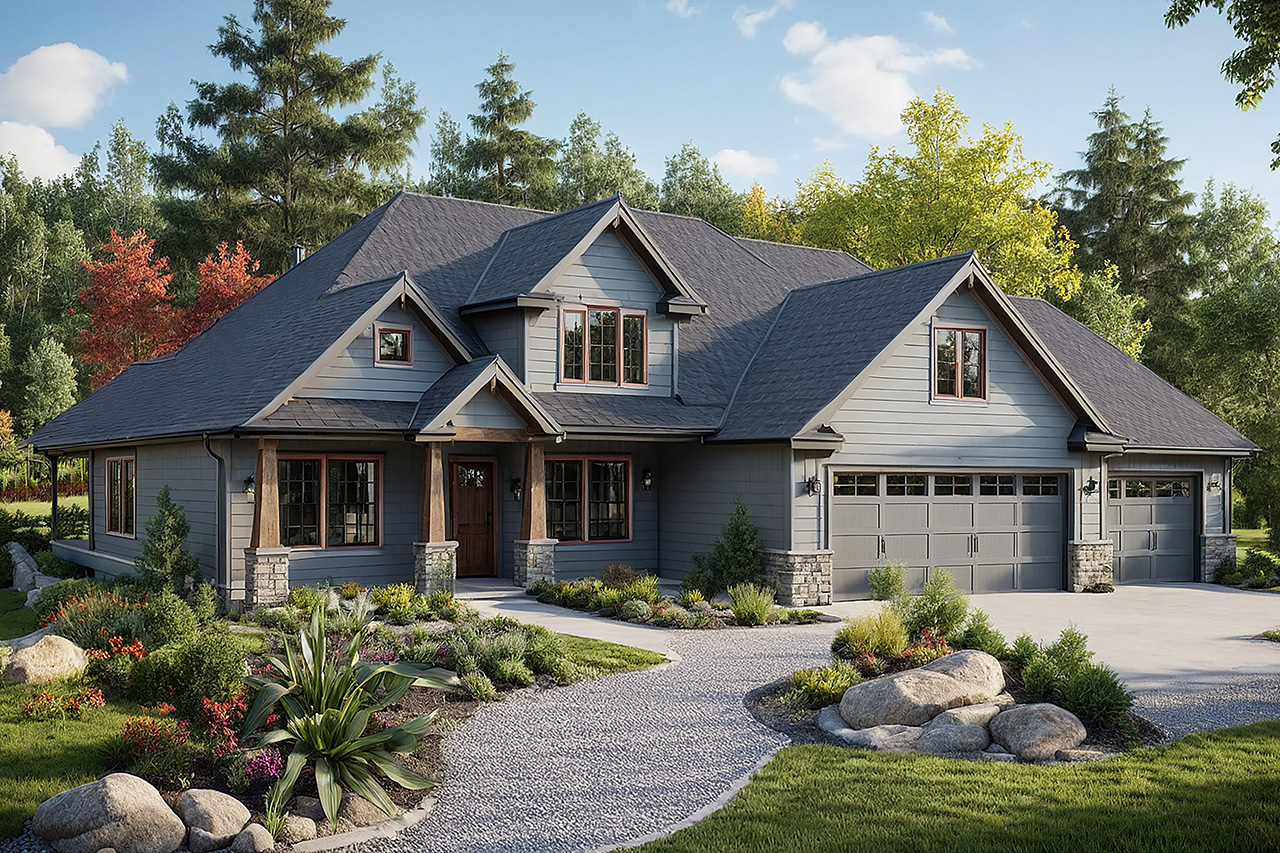Craftsman-Inspired Living: Explore the Whitehaven House Plan’s Smart Design
Industry: Home & Garden
As homeowners look ahead to the upcoming year, demand for house plans that balance timeless architectural style with modern comfort is on the rise. The Whitehaven Craftsman home plan is capturing attention for its thoughtful design, blending classic curb appeal with open, light-filled interiors and versatile spaces that adapt to today’s family lifestyles.
Eugene, OR (PRUnderground) October 21st, 2025
The Whitehaven Craftsman house plan combines timeless curb appeal with modern functionality, making it an ideal choice for families who want style, comfort, and space to grow. Tapered porch columns on stone veneer bases highlight the wide front porch, perfect for a classic wooden swing where friends and family can relax on warm summer afternoons.
Inside, the design is completely up to date. This midsize floor plan provides generous living space, while the three-car garage with an overhead bonus room offers even more flexibility for storage, hobbies, or a guest suite.
A vaulted foyer with a bright sidelight sets the tone for the open interior. Just off the entry, double doors lead to a versatile den, home office, or study—conveniently connected to the utility room, garage, powder room, and owners’ suite. The layout is thoughtfully designed for smooth, easy movement between rooms.
The open-concept living area flows seamlessly from the dining room into the kitchen, then into the vaulted nook and great room. Expansive windows along the rear wall and nook flood the space with natural light, creating an inviting atmosphere for both people and plants.
Outdoor living is also a priority. The partially covered rear patio extends the dining area, offering space for outdoor meals or relaxation. It can easily be screened for year-round enjoyment. In cooler months, the great room’s cozy corner fireplace provides warmth and ambiance.
The luxurious owners’ suite includes two spacious walk-in closets and a spa-like bathroom with dual sinks, a deep soaking tub, a cultured marble shower, and a private toilet. The suite also provides direct patio access—perfect for those who envision adding an outdoor spa retreat.
Upstairs, two secondary bedrooms provide comfort and privacy. The front bedroom features a vaulted ceiling and walk-in closet, while the slightly larger rear bedroom ensures ample space for family members or guests.
The Whitehaven delivers Craftsman-inspired charm with modern amenities, making it a versatile home plan for families seeking style, light-filled spaces, and flexible living options.
The Whitehaven 30-431 is created by Associated Designs, Inc.’s talented team of residential home designers. To learn more about this design visit www.AssociatedDesigns.com.
About Associated Designs
Founded in 1990, Associated Designs offers pre-designed plans and custom design services. Created by a talented team of designers with more than 45 years of design experience, Associated Designs offers a variety of single family homes, garage and accessory structures, and multi-family designs.




