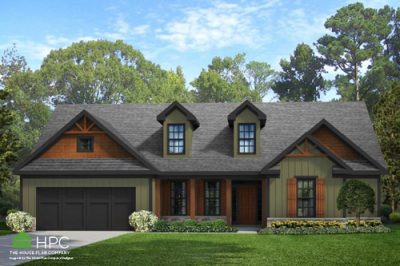The House Plan Company – Designing for Young Families
Industry: Real Estate
The dream of a custom-built home isn’t restricted to the seasoned homeowner. Newlyweds and younger parents are increasingly eyeing the benefits of a custom design, one that is versatile and can evolve as their family grows. Home design experts have seen young families create practical, serene starter homes that become the setting for priceless memories – but have also seen them make mistakes that lead to design regrets and resources poorly spent.
Eugene, OR (PRUnderground) November 3rd, 2020
The dream of a custom-built home isn’t restricted to the seasoned homeowner.
Newlyweds and younger parents are increasingly eyeing the benefits of a custom design, one that is versatile and can evolve as their family grows.
Home design experts have seen young families create practical, serene starter homes that become the setting for priceless memories – but have also seen them make mistakes that lead to design regrets and resources poorly spent.
“Get the most function out of your livable square footage,” said Kirya Duncan, founder and building designer with Design Evolutions in Snellville, Georgia.
Young families today are a bit more willing to sacrifice some size in their homes and yards than their parents’ generation. But they still need to consider how to best utilize their home lot, design and budget. They should also keep in mind what their family might look like a few years down the road.
“Consider the future growth of your family, but don’t make a design too custom,” Duncan said. “A functional and flexible home design will always attract future buyers when you decide to move.”
Duncan’s #49175 and #31053 designs featured on The House Plan Company incorporate many of the elements that are ideal for young builders and new families. The first design places a vast majority of the home – a vaulted family room with adjacent kitchen and dining rooms, a master bedroom and two additional bedrooms – on the main floor. But a staircase off of the kitchen accesses a bonus room that’s easily convertible into a fourth bedroom if needed. The second design puts central gathering spaces and a single bedroom on the ground floor, with the master bedroom, two additional bedrooms and a large bonus room on the second floor.
A bonus room can be a valuable asset in a home plan. These rooms can be framed during construction but finished later, once a family has a clearer sense of the best use for it. Including a bonus room in the design is also much cheaper than a home addition later on.
Storage is another important aspect for young families to consider. Storage needs can change dramatically as families grow, and things like toys and holiday decorations start taking up more and more space.
“Look for opportunities to use the attic space, dead space in the design, or any other space that is suitable,” Duncan said.
Above all else, families need to have a realistic sense of the possibilities and limitations of a design, as well as their resource constraints. One home built on a set budget simply can’t check every single box on a dream list. So a family wanting a home office and a guest bedroom in their design may be best served by creating one room that serves as both, for instance.
“The biggest hurdle with young families is trying to fit all of their design needs and wants into the home design,” Duncan said. “Young families tend to have a tight budget and a limited amount of square footage to work with. I try to open them up to the idea of multi-purpose rooms as opposed to designing specific rooms, which makes the home more flexible in its use of space.”
About The House Plan Company
Drawing on the nation’s best designers and architects, The House Plan Company offers pre-designed house, garage and accessory structure plans to homeowners and builders on an easy-to-navigate website. The House Plan Company brings clients closer to its team of award-winning design professionals and architects to work cooperatively on customizing or modifying a house or garage plan to suit their needs. The House Plan Company features a vast collection of house plans, garage plans and accessory building plans in many different architectural styles and sizes.



