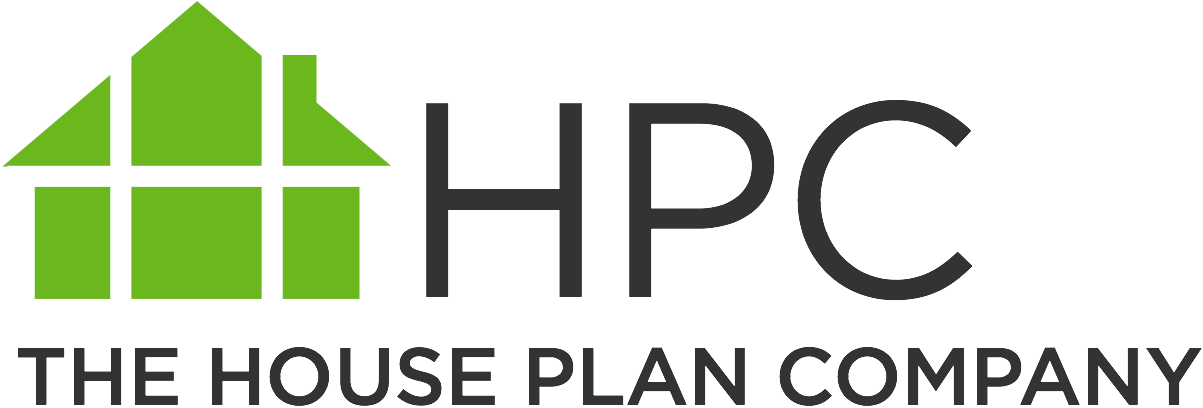The House Plan Company – Escape to Serenity: Unveiling 4 Captivating Vacation House Designs for Your Dream Getaway
Industry: Home & Garden
Escape to your dream vacation destination with our latest newsletter! Discover the allure of 4 captivating vacation house designs that will transport you to a world of serenity and relaxation. From the breathtaking window-rich A-frame home to the modern cabin with shed roofs, the charming cottage-inspired beach house, and the cozy barndominium farmhouse, each design offers its own unique charm and escape. Get inspired and start planning your ultimate getaway today!
Eugene, OR (PRUnderground) August 8th, 2023
Are you yearning for a retreat from the hustle and bustle of everyday life? A small vacation house might be just what you need! Whether you prefer a window-rich A-frame home, a modern cabin with shed roofs, a cottage-inspired beach house, or a cozy barndominium farmhouse, we’ve got you covered. Join us on a journey as we explore these four popular designs, each offering its own unique charm and allure. Get ready to be inspired and envision your perfect escape!
Imagine waking up to panoramic views of nature every morning. The window-rich A-frame home is a stunning architectural gem that seamlessly blends with its surroundings. The open great room, flooded with natural light from three sides, creates a welcoming and spacious atmosphere. The kitchen, though closed off from the living area, provides an efficient space for preparing meals. With a bedroom on the main floor and an open loft on the upper level, this design offers flexibility to accommodate your needs. Transform the loft into an additional bedroom or use it as a cozy space for relaxation and introspection.
For those seeking a sleek and contemporary retreat, the modern cabin with shed roofs is an excellent choice. This 850-square-foot vacation home is perfectly suited for lakeside, riverfront, or mountain view properties. Embracing an open floor plan, it seamlessly connects the indoors with the surrounding outdoors. With two bedrooms, this design provides ample space for family and friends to join you in enjoying the serenity of nature. Picture yourself sipping a morning coffee on the porch, enveloped by the beauty of the environment.
If your heart yearns for the coastal lifestyle, the cottage-inspired beach home is sure to captivate you. With 1556 square feet, this vacation design offers a unique floor plan with three bedrooms. The main portion of the retreat features a cozy great room, where a charming fireplace adds warmth and character. Nestled at the back is a simple yet elegant master bedroom, granting direct access to a screened porch. The strategically positioned porch provides a dog trot feel, while the screened walls offer protection from coastal winds and weather. On the opposite side, you’ll find two additional bedrooms and a full bath, providing comfort and privacy for your guests.
For a blend of rustic charm and modern comfort, the cozy barndominium-inspired farmhouse is the perfect choice. As you approach, you’ll be greeted by a large wrap-around porch, inviting you to immerse yourself in the great outdoors. Inside, the open great room occupies most of the first floor, creating an ideal space for gatherings and relaxation. The master bedroom, located at the back, offers a serene retreat. Upstairs, two additional bedrooms, a full bath, and a sitting area provide a cozy haven for rest and rejuvenation.
Discovering the ideal vacation house design is an exciting adventure. Whether you’re drawn to the window-rich A-frame home, the modern cabin with shed roofs, the cottage-inspired beach house, or the cozy barndominium farmhouse, each offers a unique escape from the ordinary. Find inspiration in these four popular designs and let your imagination run wild as you envision your perfect getaway. The serenity and tranquility of your dream vacation house await you!
About The House Plan Company
Drawing on the nation’s best designers and architects, The House Plan Company offers pre-designed house, garage and accessory structure plans to homeowners and builders on an easy-to-navigate website. The House Plan Company brings clients closer to its team of award-winning design professionals and architects to work cooperatively on customizing or modifying a house or garage plan to suit their needs. The House Plan Company features a vast collection of house plans, garage plans and accessory building plans in many different architectural styles and sizes.






