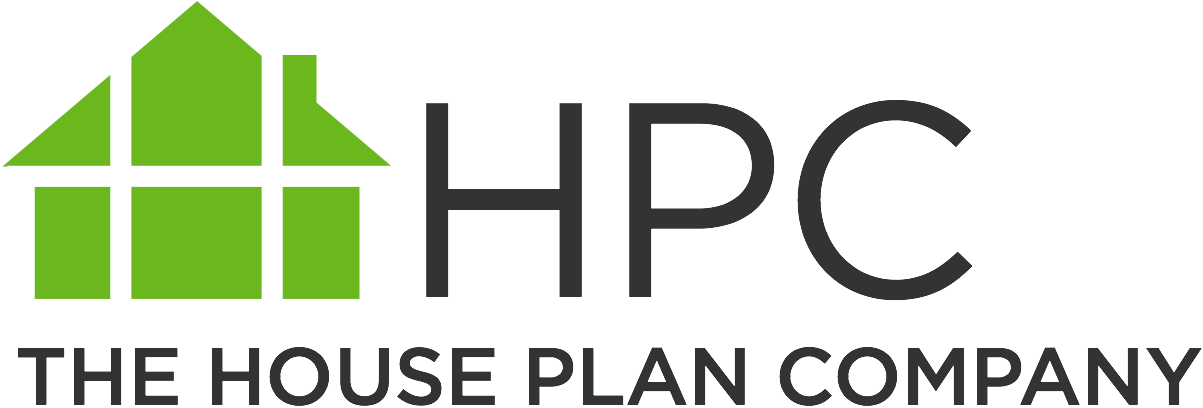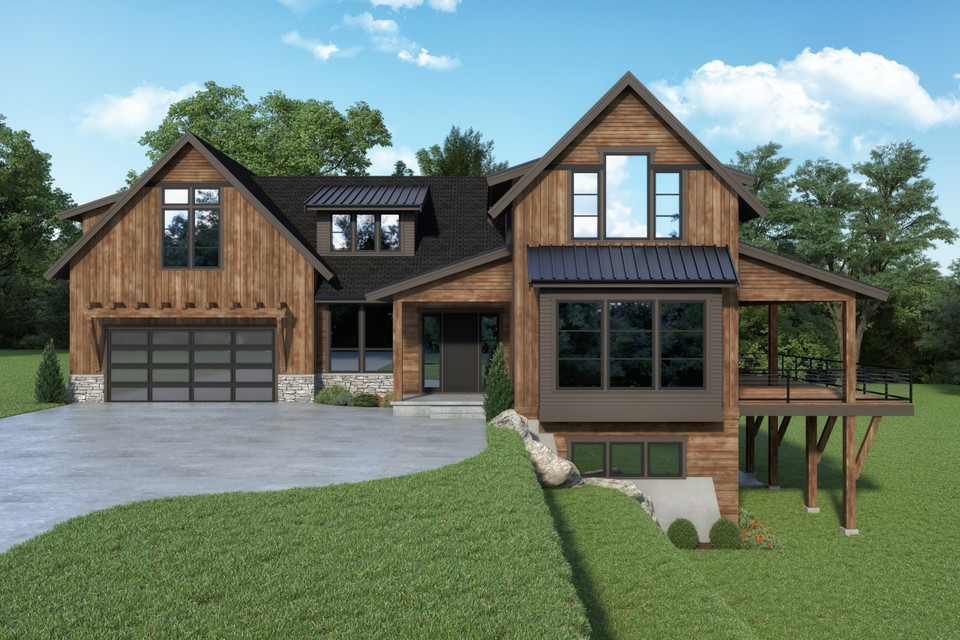The House Plan Company – Four Cabin & Vacation Home Plans That Have us Ready for Summer Holidays
Industry: Home & Garden
With warmer days just around the corner, summer holidays are on our minds. Time spent by the river, lake, or in the mountains is enhanced by the spaces we come back to in between time enjoyed running, swimming, and playing outdoors. The House Plan Company has curated collections of Cabin and Vacation house plans that are the perfect pairing to whatever adventure fills your summer wishlist.
Eugene, OR (PRUnderground) March 14th, 2023
The days are growing longer and brighter and with the extra light comes a renewed interest in the outdoors. The early flowers and leaves have us excited for summer holidays and retreats to the beach, mountains, river, or the city – anywhere that inspires us to relax and enjoy. With that excitement, we have vacation home plans and cabins on our minds. Here are four new plans that will have you ready to plan your next build that will enhance your summer fun.
The Sugar Top Mountain is a 2000-square-foot single-level design ideal for those looking for a vacation home that captures their favorite outdoor playground. Whether that is the mountains, rivers, or lakes, this window-rich floor plan has a distinctly modern look with its multi-angled shed roof. At the core of the home is a large, vaulted great room that is completely open to the well-appointed kitchen. On warm summer evenings, the French doors open the space up to the generously sized rear vaulted porch. Bedrooms frame the great room. To the right are two secondary bedrooms which share a full bathroom with the living space. While on the left, is the master bedroom with a private bathroom and direct access to the back deck.
If a secondary home somewhere in the forest or along the side of a lake is your idea of a summer vacation well spent, then look no further than Plan 53077. This tiny house plan offers 850 square feet across one story. The open floor plan is filled with windows and sliding glass doors allowing the home to live outdoors when the weather allows. At the back of the living area are two bedrooms separated by a full bathroom.
For those looking for a timeless vacation home, the Montana Cabin B offers a 1459 square foot floor plan wrapped in a Craftsman exterior. A charming blend of decorative gable ends, shingles, and stone draw you towards the cozy covered porch and the front door. This vacation getaway offers owners flexibility to grow as either the family expands, or the love of the vacation destination draws you back for longer periods of time. The walk-out basement offers an optional floor plan to finish at a later date that increases the three-bedroom home to a five-bedroom floor plan with two living rooms. Those looking to split a vacation destination with friends or family may choose to finish the walk-out level during the initial construction as the second kitchen would allow two families to stay at the same time with some independence from each other.
Those looking for a luxury escape – or a year-round residence that makes every day feel like a vacation – will want to look at Plan 95793. This three-story design offers 4713 square feet with 5 bedrooms spread across an open-concept floor plan. The main floor is filled with a great room which is lined with windows and can be opened to the covered deck along the right side of the house. Those finding themselves spending more than a week or two will appreciate the office space to keep up with the steady stream of emails. Three bedrooms can be found on the second floor along with the laundry room. The master bedroom takes up most of this space and boasts a walk-in closet and a luxurious private bath with twin sinks, a soaking tub, and a walk-in shower. Above the attached two-car garage is a guest space that includes another bedroom plus a separate living area with a kitchen and a full bathroom. Larger families will love the walk-out basement which includes another living area with a wet bar, flex, and storage space, plus another bedroom.
For more cabin and vacation home inspiration check out The House Plan Company’s collection of Vacation House Plans or Cabin Plans.
About The House Plan Company
Drawing on the nation’s best designers and architects, The House Plan Company offers pre-designed house, garage and accessory structure plans to homeowners and builders on an easy-to-navigate website. The House Plan Company brings clients closer to its team of award-winning design professionals and architects to work cooperatively on customizing or modifying a house or garage plan to suit their needs. The House Plan Company features a vast collection of house plans, garage plans and accessory building plans in many different architectural styles and sizes.






